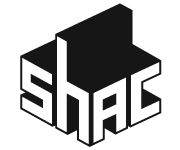This Shelter is designed with simplicity and function in mind with a minimal material palate of rammed earth and reclaimed timber the embodied energy is kept to a minimum. The delicate roof was designed to float in between the vertical monolithic walls, this allows for radiant heating. A small separation from the horizontal bench mass and the vertical walls creates a dynamic space connecting the two seating areas with light and sound. Dubbed “ground Up” due to the process of using the earth below to create a structure.

Categories
