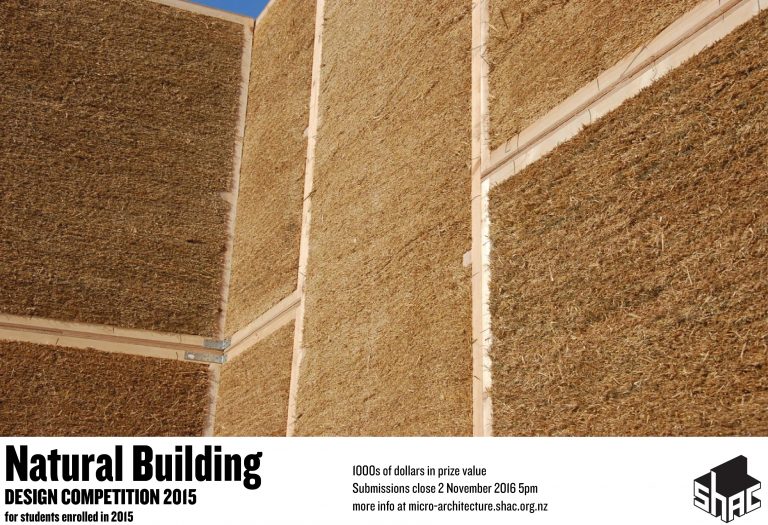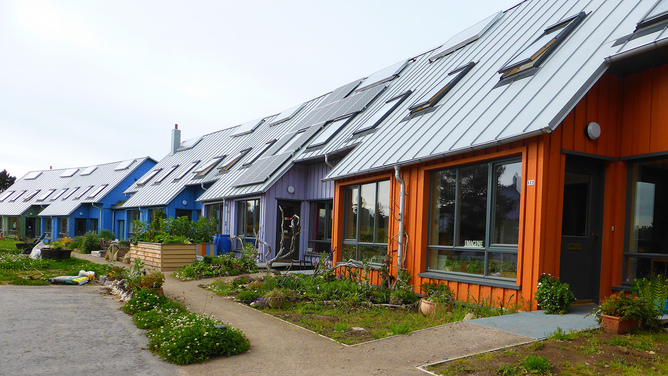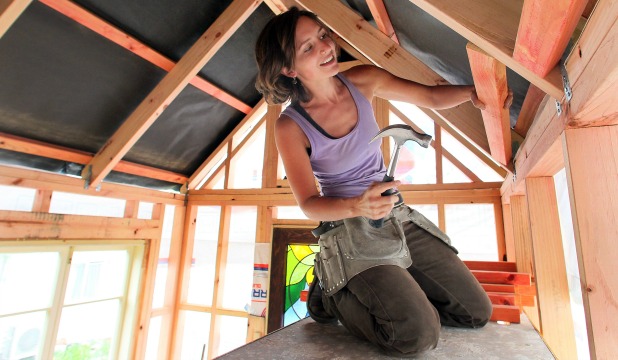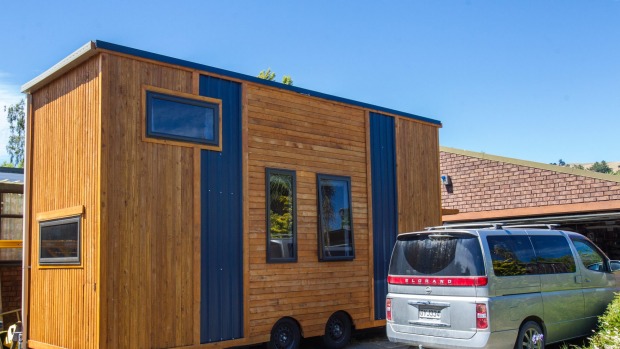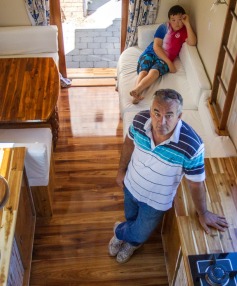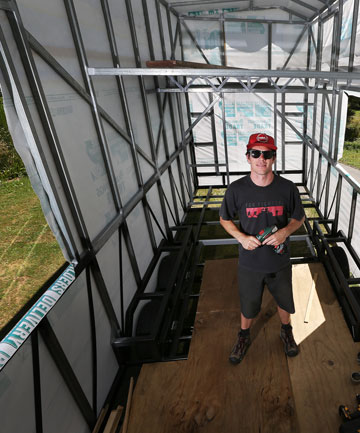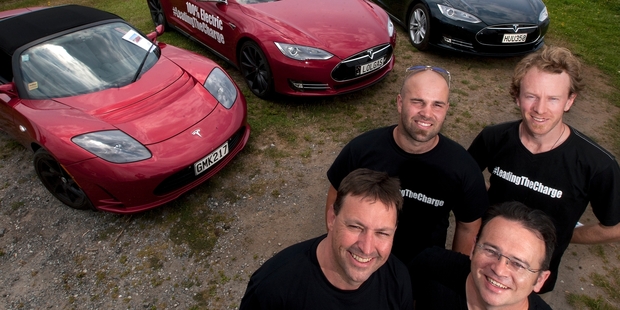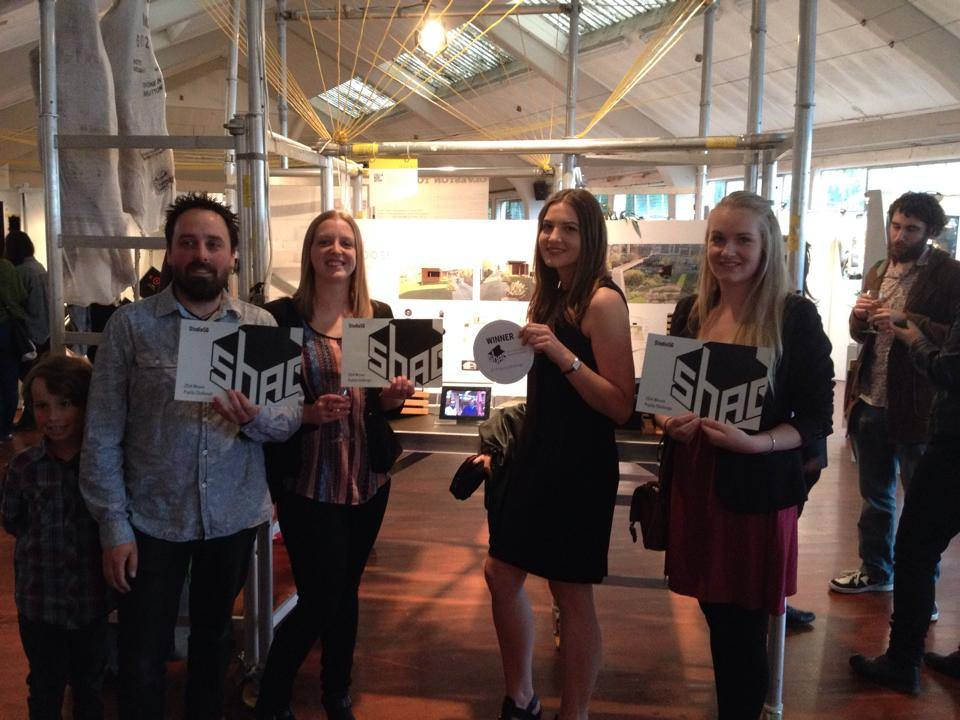Submit your design and be in to win prizes valued at nearly $1000 each!

Submit your design for a Methven, New Zealand, community bus shelter for approx 10-20 snow skiers and boarders waiting for the mountain pick up. The best designs using natural materials will win free entry to the March 2016 International Straw Building Conference to be held 3-9 March 2016, in Methven, New Zealand. See www.strawbuildconference.co.nz for conference details.
Natural Building means using minimally processed and locally available materials for building, examples include, untreated timber, rammed earth, adobe, earthen plasters, straw, hempcrete, and others. Natural Building also means using solar energy efficiently and effectively.
Submissions due: 2 November 2015, 5pm NZT
On one or two A3 sheets.
Please email your submission in pdf format (max 15MB) to tim@shac.org.nz.
Site
- Either Skitime, Methven – https://goo.gl/MC3dwq
- Or, next to Methven Resort and the High School – https://goo.gl/fU3sW8
This site may have some high schoolers using the bus stop during term time. This site may need to incorporate the Methven Resort sign as part of the bus stop.
Competition Objectives
- Provide a playful competition to help designers, builders and the public better understand the art and science of building.
- Promote design and build as a collaborative, evolutionary process
- Promote the re-use of materials and the use of natural materials
- Promote living well, with purpose, and with less reliance on money and resources
- Promote creative responses that do not require a large budget
Judging Criteria
- Use of natural materials
- Innovation
- Meeting competition objectives
Entry Requirements and Checklist
- Register for your submission number here (http://goo.gl/forms/mHp2mzsXe1)
- E-mail your submission to tim@shac.org.nz.
- Entries are individual or as a team of 2 people.
- Due Date – 2 November 2015, 5pm NZT [NZ time]
- Include a 150 word max description of the project in the body of the email
- Name your submission ProjectName.pdf
- The PDF A3 presentation sheets are what explain the project. This may include sketches, plans, elevations, sections, and/or photos of the materials or techniques to be used.
- Entries not to include your names or logos, only your assigned submission number.
- Submitted designs should be copyrighted by the author(s) under a Creative Commons license of your choice, suggested: “CC-Attribution” or “CC-Attribution-NonCommercial”
- SHAC reserves the right to not accept any entries.
- Best entries will be honoured with awards and prizes.
- All entries may be published by SHAC on our web site or other medium.
Notes from Users of the Site – These requirements are advisory, not mandatory
- Shelter from Southerly
- Strong enough to withstand Nor Wester winds and the rain that follows.
- Rack or similar for skis/snowboards
- Blend in with existing buildings
- Not to block views to the mountains.
- Incorporate elements from their alpine and agricultural encounter.
- A location for timetables and information to be displayed
Download Poster (2MB)
