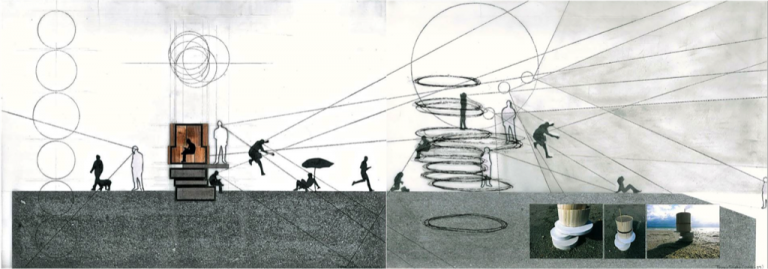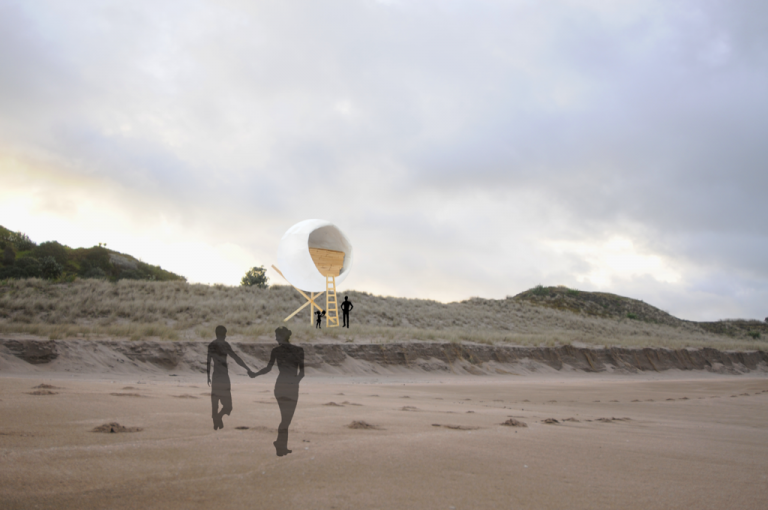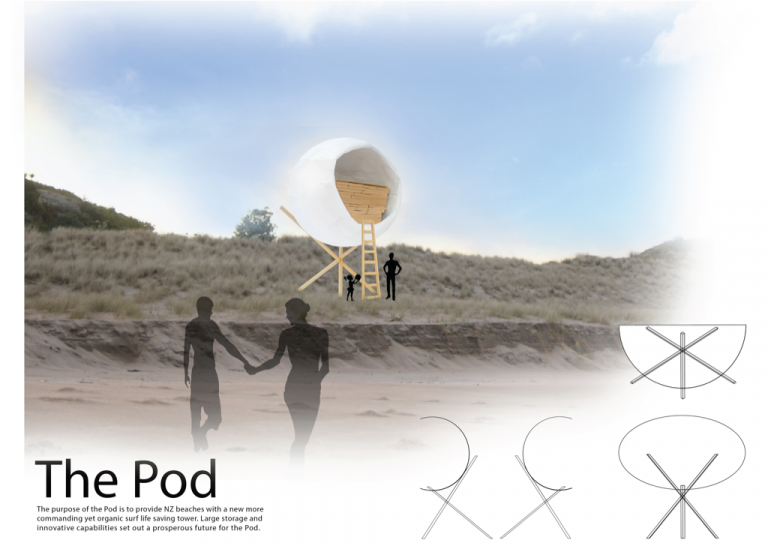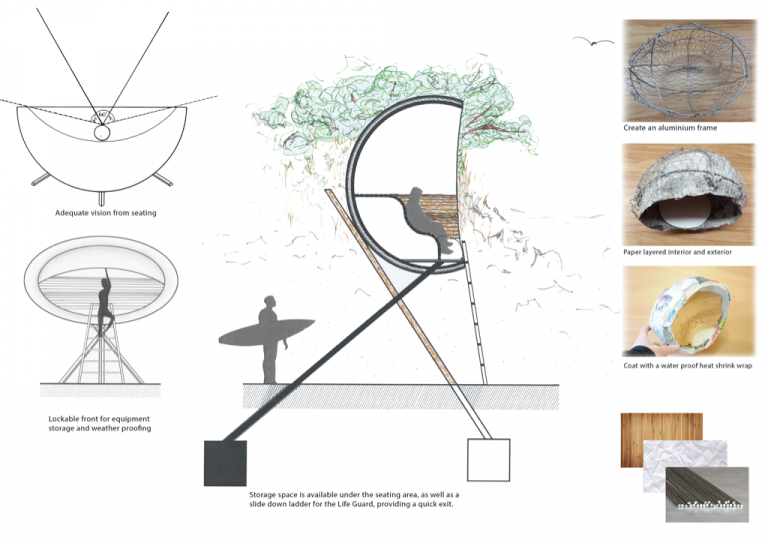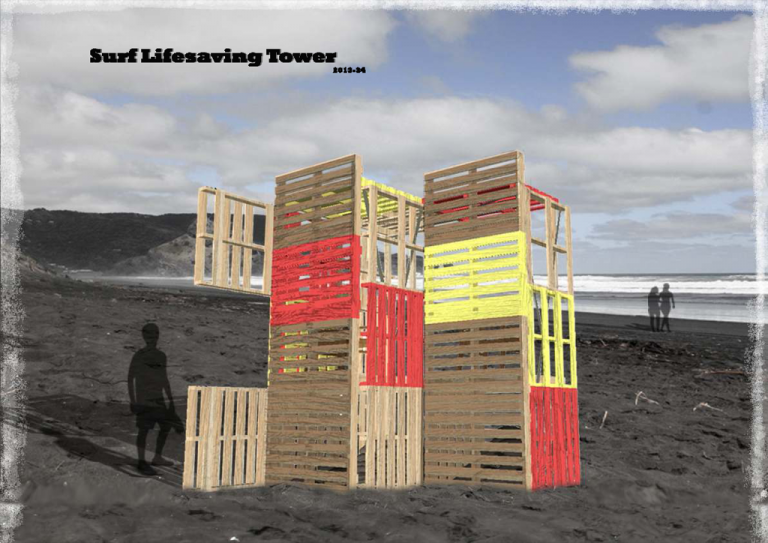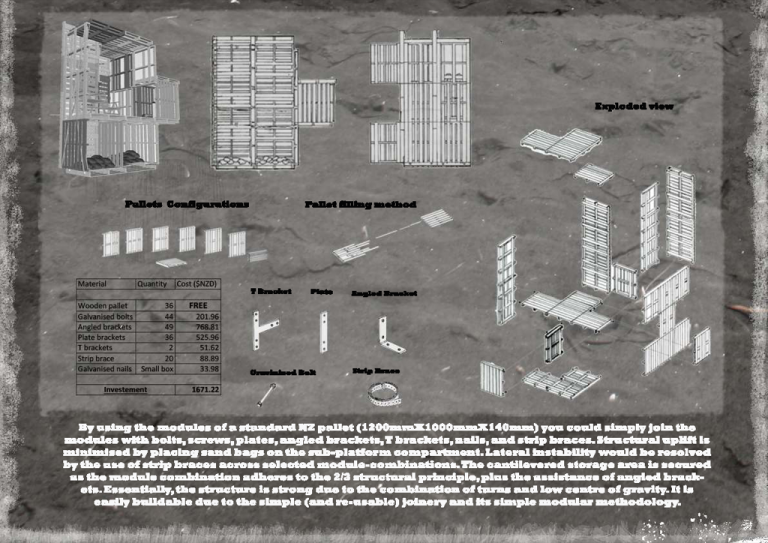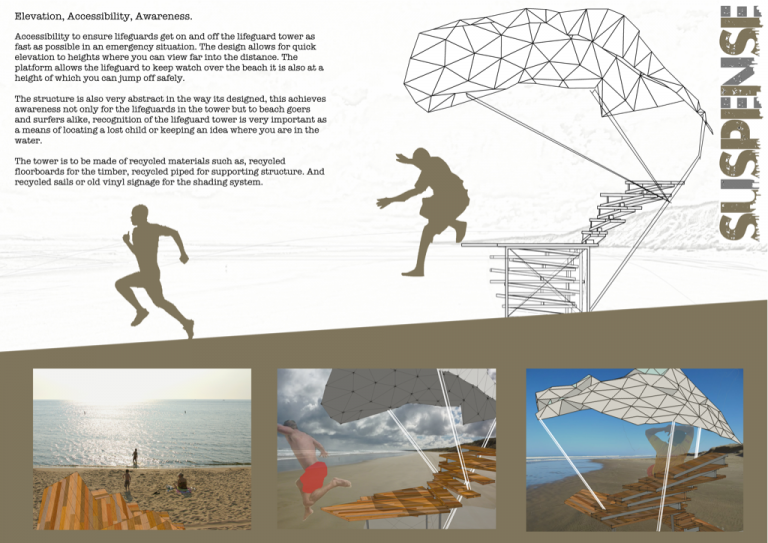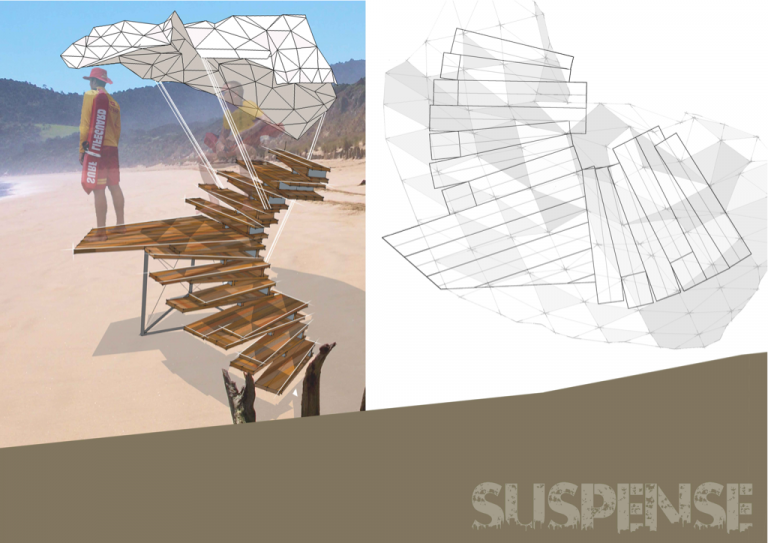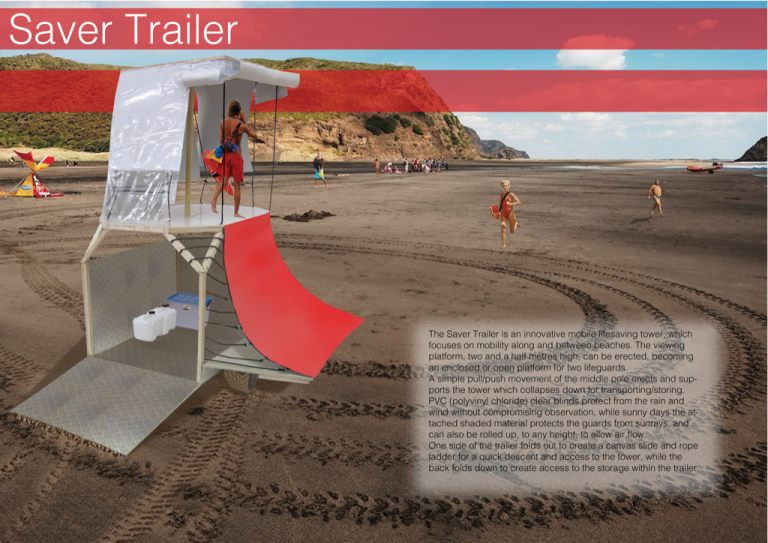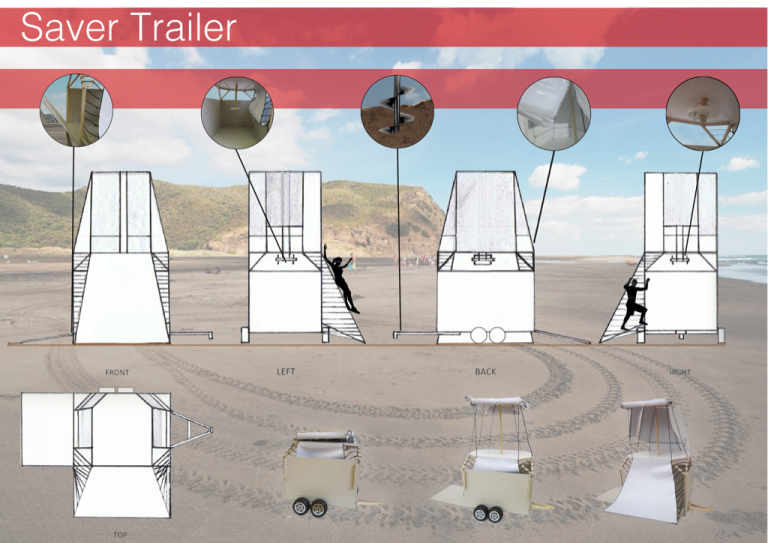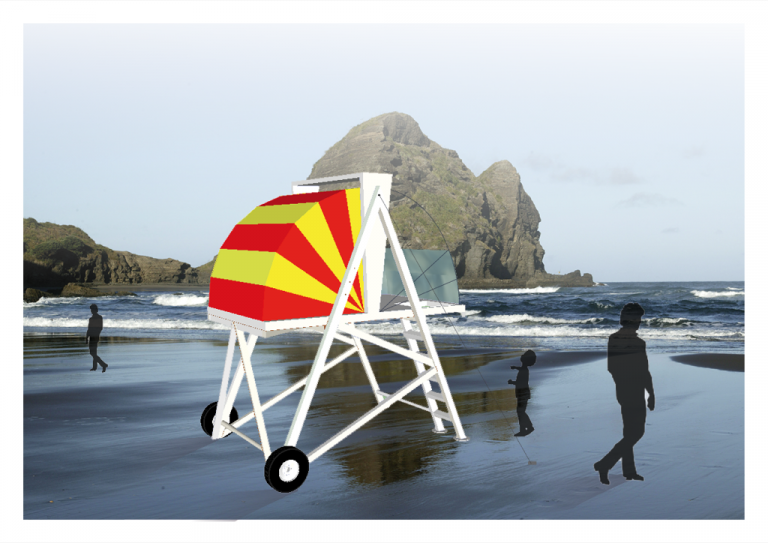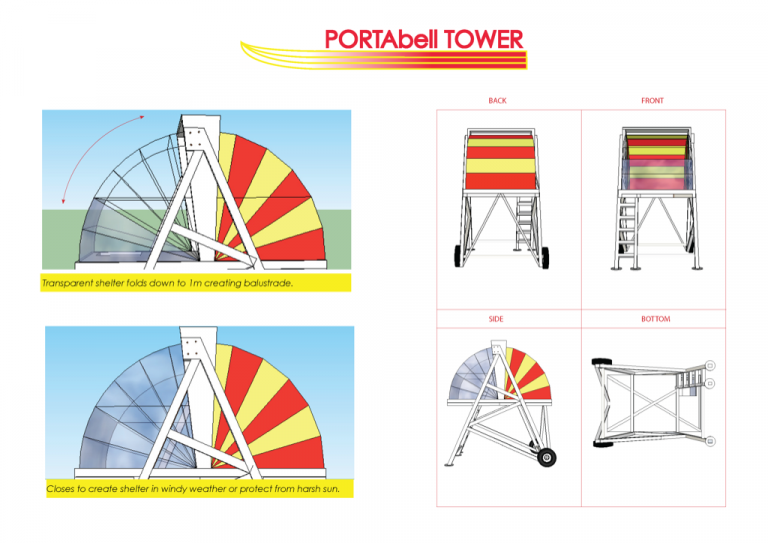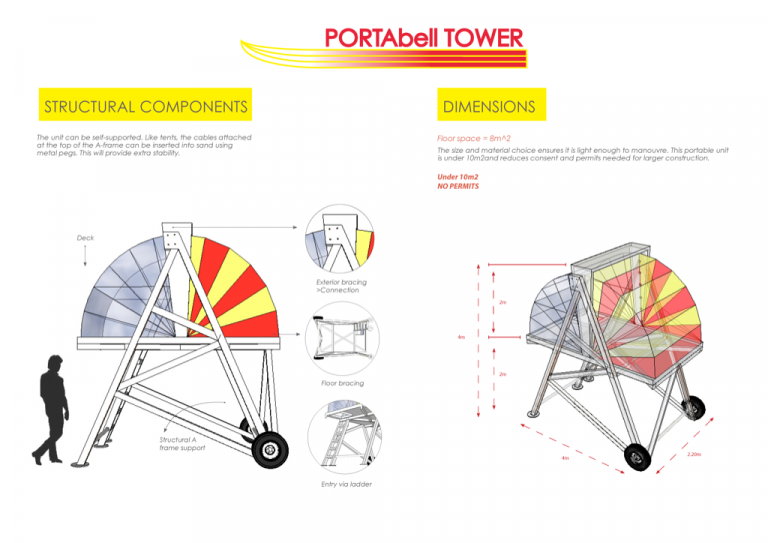
A lifeguard tower that is simple, functional and mobile. In its mobile state it functions as a boat trailer, which can easily be erected into a structurally safe lifeguard tower with good view. This gives the design a greater value both for business and private use. It is fully mobile and therefore can be transported during the off season to undergo maintenance and repairs.
The structure evolves around a hollow rectangular shaped aluminium structure used for aircraft construction. It will have tires and regulation standard lights for its mobile, boat trailer, state. Foldable seats will act as a cushion when traveling with a boat. Two people can erect the structure, and access is with small but adequate step/grip handles which will be on both sides of the structure as fixtures to the main structure. Sun shelter will be achieved with collapsible sunroof, which is easy in transportation. Since the structure is made of hollow aluminium material, it is possible to store both water and fuel in it for on beach supply.
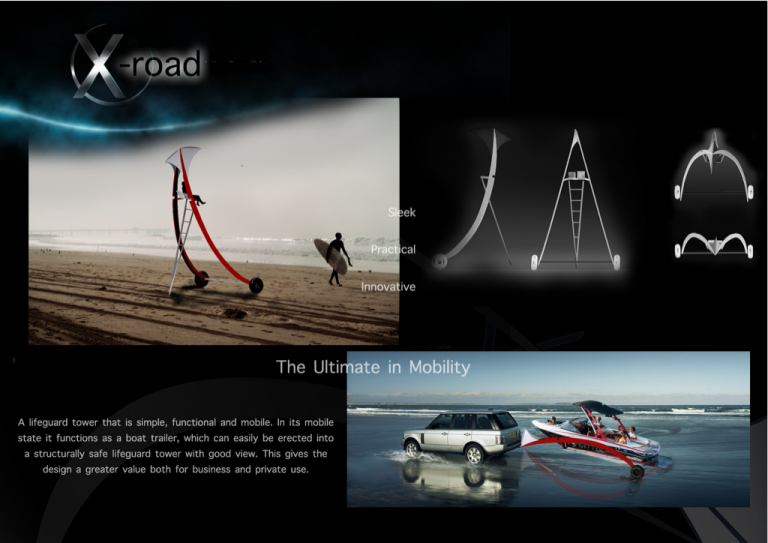
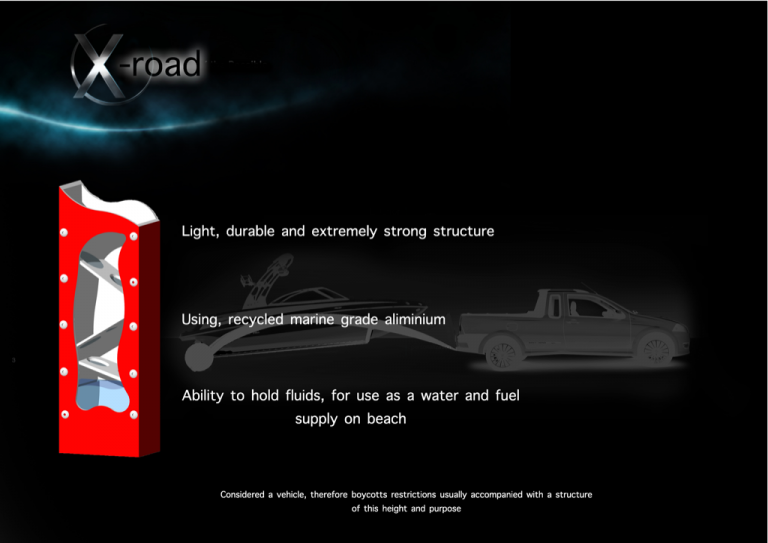 XRoad-2013-52-A3 sm
XRoad-2013-52-A3 sm
XRoad [2013-52]





