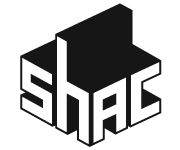
Design a subconsent Surf Lifesaving Tower.
Two or more A3 sheets due 30 Aug 2013 12:00 noon.
Background
How are we going to live well, with purpose, with more community, and with less reliance on resources like materials and energy?
The SHAC Challenge is a way to learn about the building code, experiment with buildings, and to develop prototypes for our new built environment. We designers, engineers, architects, builders, and others will be creating our new built environment for the rest of our lives.
This challenge has entrants considering a a key future design need: structures that sit off of the ground, on potentially adjustable supports. How is the structure anchored to the ground? Are the anchors durable? When will the structure overturn?
Objectives
* Provide a playful competition to help designers, builders and the public better understand the art and science of building.
* Promote design and build as a collaborative, evolutionary process
* Promote the re-use of building materials
* Promote living well, with purpose, and with less reliance on money and resources
* Promote creative responses that do not require a large budget
Design Requirements
* The building must not require building consent, as per the DBH discussion document. Example exemptions (daa – walls fences), (ga – decks), (i – 10m2 buildings), (j – veranda/patio/porch/awnings), (jb – pergola), (je – shade sail), (jf – carport), and (k – low cost / consequence). Exemptions can be combined.
* The building will provide for use as a surf life saving tower. It may also provide other use(s) now or in the future.
* The building may make use of recycled building materials.
* The building may make use of solar energy: eg, passive solar, solar electric, or solar thermal technology.
Entry Requirements and Checklist
* Register for your number here
* Please email your submission to tim@shac.org.nz.
* Due Date – 30 Aug 2013 12:00 noon [NZ time]
* 150 word description of the project in the body of the email [same as described below]
* ProjectName-SubmissionNumber-A3.pdf
* ProjectName-SubmissionNumber-image.png [or .jpg or .gif]
* ProjectName-SubmissionNumber-any other file [could be sketchup, pdf of photos, etc]
* The PDF A3 presentation sheets are what explain the project. This may include sketches, plans, elevations, sections, and/or photos of the materials or techniques to be used.
* Entries not to include your names or logos, only your assigned submission number.
* In 150 words or less explain the following:
a) The project and its purpose, it’s present and potential future uses.
b) Possible methods of construction
c) List the exemptions used from Schedule 1 of the building Act.
d) How the project will be supplied with any electrical power, and water, if needed.
* You may choose to include a sketchup file. Or photos of projects underway are acceptable.
* Please submit all files electronically to tim@shac.org.nz.
* Maximum size about 20MB per email.
* Submitted designs should be copyrighted under a Creative Commons license of your choice, suggested: “CC-Attribution” or “CC-Attribution-NonCommercial”
* Judging will take place in September-November.
* Best entries will be honoured with awards and prizes
* Submitted designs should be copyrighted by the author(s) under a Creative Commons license of your choice, suggested: “CC-Attribution” or “CC-Attribution-NonCommercial”* Questions can be sent to tim@shac.org.nz, and answers will be sent to all registered teams.
* SHAC reserves the right to not accept any entries.
* Best entries will be honoured with awards and prizes.
* All entries may be published by SHAC on our web site or other medium.
* Thank you for your submission!


More on Surf Life Saving Towers from Surf Life Saving New Zealand >>> (PDF)
Help us advertise – please put up a poster for us: A3-PDF, A4-PDF
2012 Entries >>>
Category: subconsent
Surf Life Saving Towers

There are a range of surf lifeguard patrol towers currently in use throughout New Zealand, including:
· Patrol towers incorporated within clubhouse’s (e.g. Titahi Bay); these are typically rooms which protrude from the clubhouse. They are common where the clubhouse has been built on the active beach or foredune.
· Standalone fixed structures (e.g. Muriwai Beach); these are solid structures, which are often built into the foredune. They have typically been used where the clubhouse is situated a considerable distance back from the beach (as such have limited view of the beach).
· Semi-mobile structures (e.g. Takapuna Beach); these structures are placed on the beach, and are self-supporting. They have typically been used where there is a surf lifeguarding service, but no club or clubhouse. These towers are removed from the beach (via crane) and stored during the off-season.
· Mobile structures (e.g. Piha Beach); these are driven on/off the beach daily.
The key functional requirements and intended benefits differ with each type of patrol tower. The particular tower a club/surf lifeguard service choose will depend on the need of the service and the funding available.
There are a range of different designs for each type of patrol tower, with many different examples throughout New Zealand. Surf Life Saving clubs have traditionally engaged a designer and/or manufacturer to produce their tower based on their needs and requirements.








