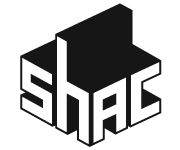
We are starting the design process to retrofit one of our small, transportable office buildings. As it is nearly house-sized, the aim of the retrofit is to showcase a range upgrades possible for Dunedin homeowners to adapt their house to be warmer, more efficient, and to support a range of behaviours.
I work at the Otago Polytechnic, and am interested in discovering the good life. I want to live a delightful, more connected life, enjoying the company of my friends and family. For me living the good life means not feeling the drag of a long term mortgage, or knowing that I will always need to commute far distances in a car, or paying to heat an entire large empty house when I can’t have people over for a party. It means having the time and energy to help others and contribute to my community. Big ups to my friends who are spending heaps of personal energy running for city council or being a leader at their church or community board. The more we see people contributing in those ways, the more we are prosperous as a community.
The building is known as “B-Block” – for the large B on the wall. We will show a few good ideas, and display boards will explain other good options. It will integrate with the Otago Polytechnic Living Campus that shows food production, good transport options, and efficient water use.
Specifically, we want to show good use of sun and renewable energy for heating, good use of durable materials, low energy use in the building, support local food production, and promote water conservation. It will also promote lower overall resource with good design practices. Most importantly, we have to provide a good working space for the Campus Services people who work in the building.
Key to the design process is collaboration and communication. I’ve been advocating collaboration for awhile, but now I hope to practice it a bit more successfully.
“B-block” is the hub on campus for staff, housing the mail room and the
- Demonstrate best-practice sustainable design for Dunedin homeowners and builders
- Show good systems
- Extend OP Living Campus – An outdoor exhibit exploring more sustainable living
So far we have approached a few people on campus, but we don’t have your input yet! If you make a comment below, we will be sure to invite you to our next design review and include your ideas into the mix.
A local Architect graduate, Maria Callau of Puca Designs, has been working with us to help visualise some options for the upgrade.
Based on our initial ideas, she came up with some sketches.



Our current topics for the display boards will focus on these areas:
- Financing
- Consenting – What needs a consent and what doesn’t
- Alternative / Acceptable / Determination
- Preparing documents for the council
- Value – intrinsic, health, re-sale.
- Heating and Warmth
- Windows
- Insulation
- Appliances
- Water
- Waste
- Transport
- Beauty
- Ownership
What else do we need?

