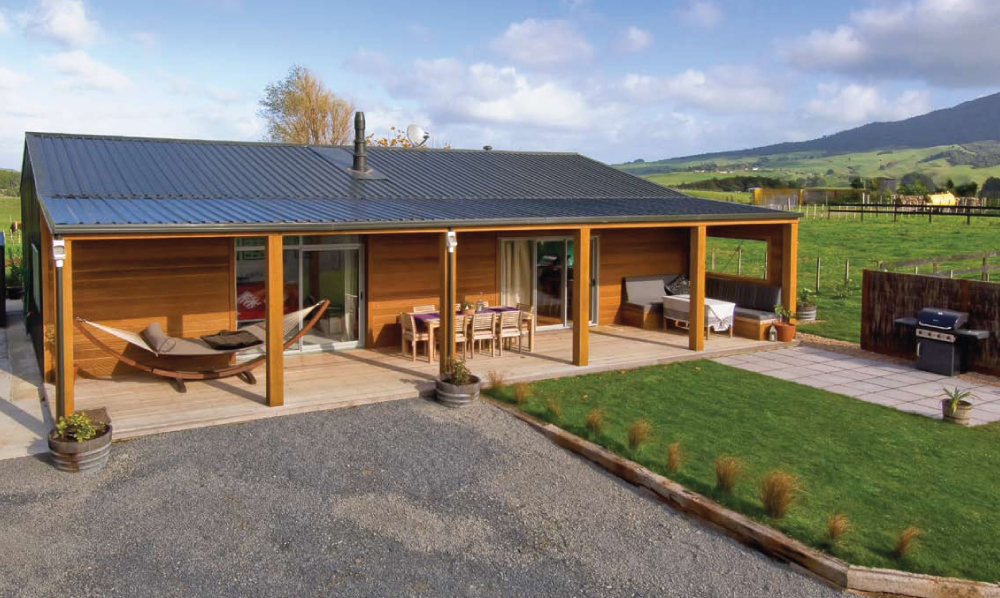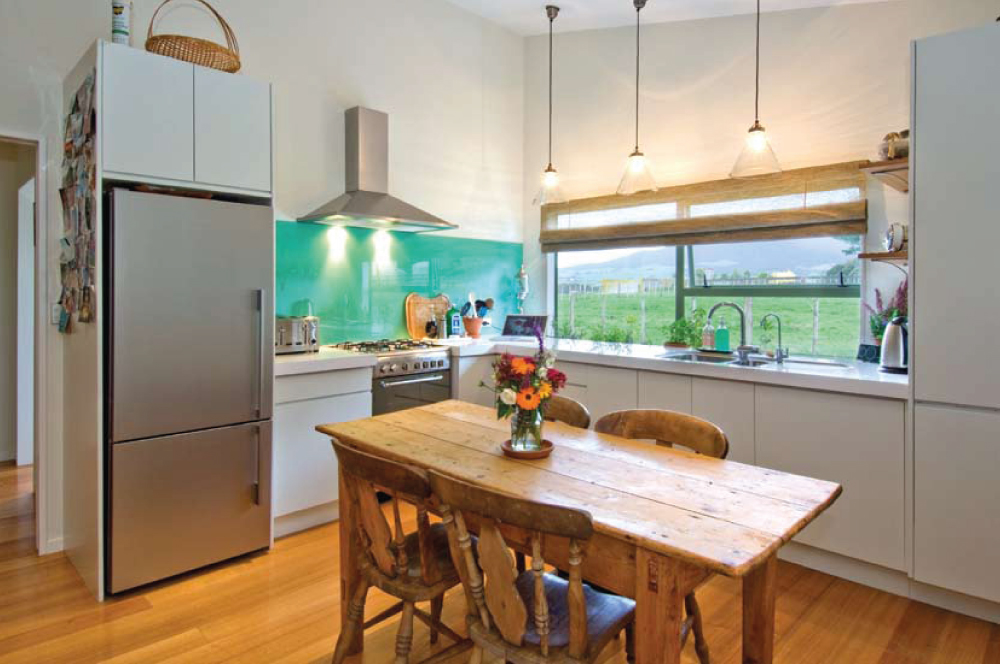


 When Matthew and Rebecca Taggat found a picturesque rural section in Raglan with a view to the Coast, it was love at first sight. The only problem was that they were not quite ready to build their “dream home”. The spot where they ultimately plan on building faces out to the nine acres of native bush that is part of their section, but for the interim, they decided a renovation was in order. A TotalSpan shed already on the site piqued their interest, and the renovation that ensued is testament to their creative vision from the beginning. At the time they embarked uponthe renovation, Rebecca was pregnant with
When Matthew and Rebecca Taggat found a picturesque rural section in Raglan with a view to the Coast, it was love at first sight. The only problem was that they were not quite ready to build their “dream home”. The spot where they ultimately plan on building faces out to the nine acres of native bush that is part of their section, but for the interim, they decided a renovation was in order. A TotalSpan shed already on the site piqued their interest, and the renovation that ensued is testament to their creative vision from the beginning. At the time they embarked uponthe renovation, Rebecca was pregnant with
youngest daughter Ruby (now 10 months) and Milla was not yet one year old. Perhaps that was what spurred builder Daniel Klinkenberg of Urban Residential Developments Ltd into gear! From start to finish, Daniel took only three months to complete the transformation, and finished on the exact day he had specified in the contract. “We were
so impressed,” says Rebecca. “On the morning he finished, Daniel had cleaners in the house,and when he passed us the keys that afternoon, everything was perfect.”The revamped shed is still classified as an auxiliary building, to comply with local council regulations, and with that classification came some restrictions. The living area could be
no more than 70 square metres, plus three bedrooms and an office for Matthew. “There are some very clever design features,” says Rebecca. “For instance the roller door is still in place, kept high up and out of the way, but glass sliders in the same position really open the house up.” One thing that has changed drastically behind the scenes of the dwelling is the level of insulation. It had to be warm and healthy for the family of four, and the insulation instantly made the home more energy efficient. Rebecca and Matthew were pleased that Daniel put in “as much insulation as possible,” as well as double glazing
throughout. Another important part of the renovation was a new roof. The original was termed as a “shedding roof”, and the Taggarts wanted the safety of a residential grade alternative. To transform the shed into a home, extensive measures were taken, particularly across the front of the façade. “The whole face of the shed changed, but we stuck with iron on the other sides.” Cedar cladding softens the exterior, and Kwila decking helped to create an outdoor room. This is where the Taggart family spend most of their time in summer, in the sun and looking out toward the native bush.The interior is very light and
open, and belies the actual dimensionsof the home. A mainly white colour selection keeps each room spacious, as does the high pitch of the ceilings. Resene colour Alabaster is the shade throughout the house, with the ceilings in Resene Rice Cake. A soft Tasmanian Oak
floor also adds warmth, while keeping the feel light and airy.
MATERIALS
BEFORE & AFTER The former shed was once part of a large paddock in
which cows roamed, before it received
a comprehensive make-over to transform it into a family home.
FURNITURE Found on Trade Me, this feature chair adds a contemporary
feel with its modern patterned fabric.
KITCHEN HERB BOX In order to comply with local council regulations, a
recess had to be in place between the windowsill and the kitchen
bench. The result was a living herb garden, which fills the recess
perfectly.
FIRE With its radiant design the Metro H.T series wood burner is great
for heating open plan spaces. Finished
in metallic black high temperature paint, with a cooktop surface, this
fire is a great all rounder.
DIRECTORY
BUILDER
Urban Residential Developments Ltd
0275 397 005
www.urbanrd.co.nz
BATHROOMWARE
Michel Caesar www.michelcesar.co.nz
KITCHEN
Plain & Fancy Kitchens and Cabinets
07 847 4563
FIREPLACE
Metro Fires www.metrofires.co.nz
FLOOR BOARDS
Cedar Corp
0800 423 327
www.cedarcorp.co.nz
TILING
Brett Bateman Tiling
0800 4 47688
Homestyle, August/September, pg 52-56
